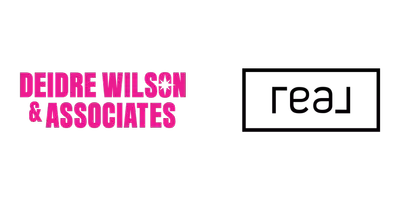$243,000
$245,000
0.8%For more information regarding the value of a property, please contact us for a free consultation.
3 Beds
3 Baths
1,491 SqFt
SOLD DATE : 12/14/2020
Key Details
Sold Price $243,000
Property Type Townhouse
Sub Type Townhouse
Listing Status Sold
Purchase Type For Sale
Square Footage 1,491 sqft
Price per Sqft $162
Subdivision Cheyenne Valley Innovative Res
MLS Listing ID 2244867
Sold Date 12/14/20
Style Two Story
Bedrooms 3
Full Baths 2
Half Baths 1
Construction Status Average Condition,Resale
HOA Y/N Yes
Year Built 2008
Annual Tax Amount $811
Lot Size 3,049 Sqft
Acres 0.07
Property Sub-Type Townhouse
Property Description
Charming two story townhouse located in a nice gated community. very nice open floor plan with large kitchen. open view to spacious living room, formal dining room, wait until you see the size of these 3 bedrooms & 2 bathrooms. Master bedroom with double sink bathroom. Freshly painted with newly installed carpet upstairs with spc luxury vinyl all throughout the downstairs & kitchen area. Google nest thermostat & ring door bell. Community has a small park & volleyball area. Come call this home.
Location
State NV
County Clark County
Zoning Multi-Family
Direction From Cheyenne & Allen N on Allen, Left on Colton, First left to gate. Through gate, left on Thomas Patrick, first right on Juanita May to property.
Interior
Interior Features Ceiling Fan(s), Pot Rack
Heating Central, Gas
Cooling Central Air, Electric
Flooring Carpet, Laminate, Other
Furnishings Unfurnished
Fireplace No
Window Features Insulated Windows
Appliance Dishwasher, Gas Cooktop, Disposal, Gas Range
Laundry Electric Dryer Hookup, Gas Dryer Hookup, Main Level, Laundry Room
Exterior
Exterior Feature Barbecue, Patio, Private Yard, Sprinkler/Irrigation
Parking Features Attached, Garage, Garage Door Opener, Guest, Inside Entrance, Private
Garage Spaces 2.0
Fence Block, Back Yard
Utilities Available Above Ground Utilities
Amenities Available Gated, Jogging Path, Playground
View Y/N Yes
Water Access Desc Public
View Mountain(s)
Roof Type Tile
Present Use Residential
Porch Patio
Garage Yes
Private Pool No
Building
Lot Description Drip Irrigation/Bubblers, Desert Landscaping, Landscaped, Rocks, < 1/4 Acre
Faces South
Story 2
Sewer Public Sewer
Water Public
Construction Status Average Condition,Resale
Schools
Elementary Schools Bruner Lucile, Bruner Lucille
Middle Schools Swainston Theron
High Schools Cheyenne
Others
HOA Name Mesa Verde
HOA Fee Include Association Management
Senior Community No
Tax ID 139-07-810-246
Ownership Townhouse
Acceptable Financing Cash, Conventional, FHA, VA Loan
Listing Terms Cash, Conventional, FHA, VA Loan
Financing Conventional
Read Less Info
Want to know what your home might be worth? Contact us for a FREE valuation!

Our team is ready to help you sell your home for the highest possible price ASAP

Copyright 2025 of the Las Vegas REALTORS®. All rights reserved.
Bought with Yenory Thorbourne Orange Prosperity Realty LLC

Realtor, Team Lead | License ID: S.0191375
+1(312) 576-5448 | sold@deidrewilson.com






