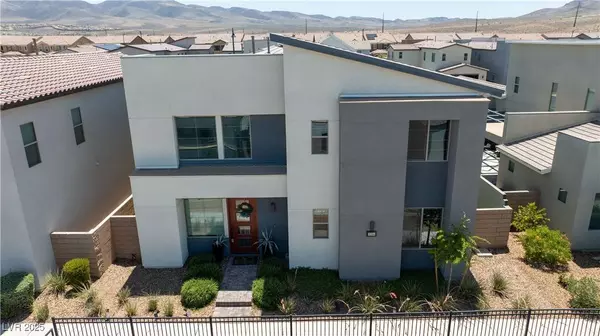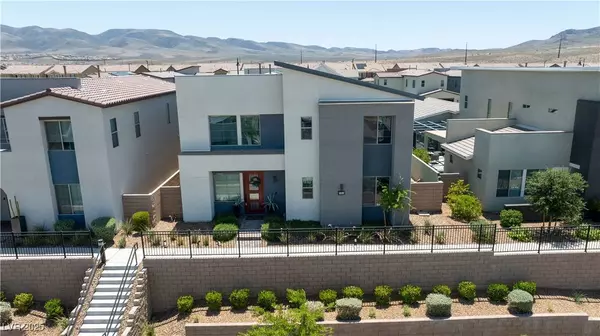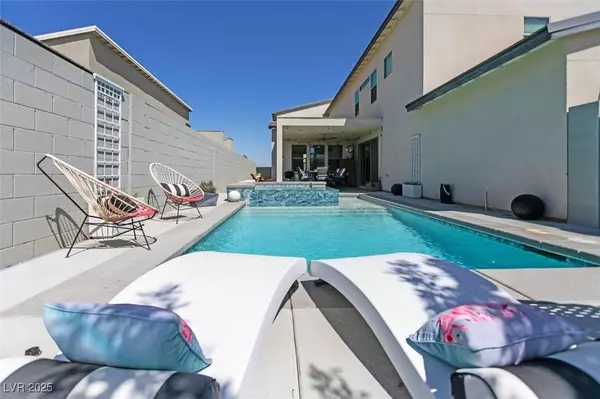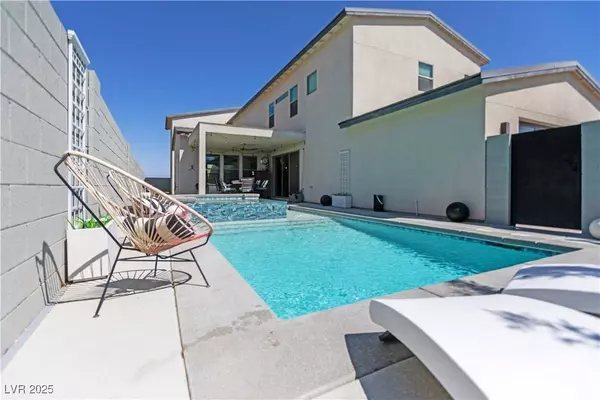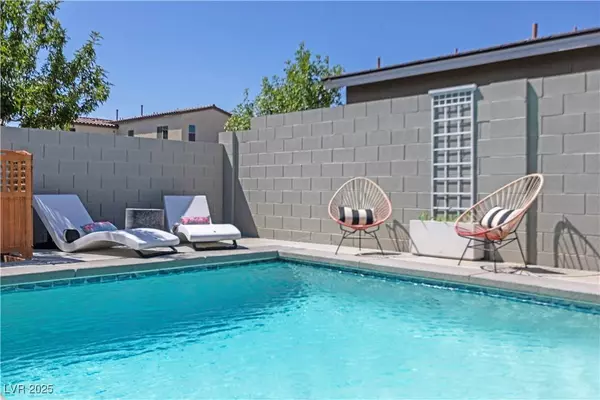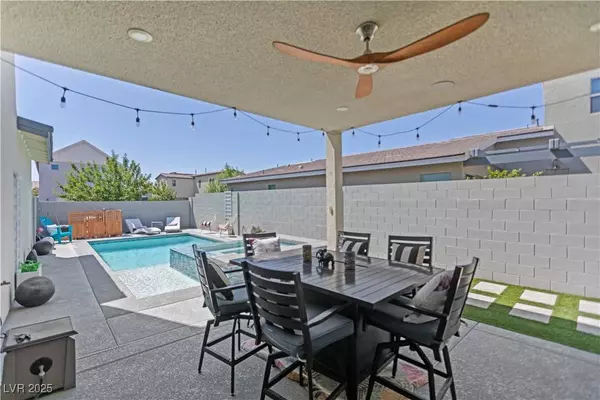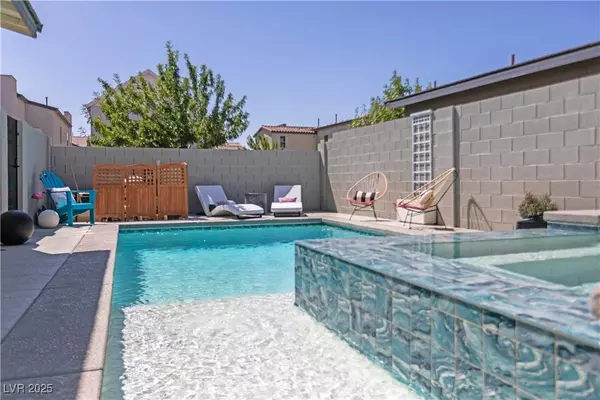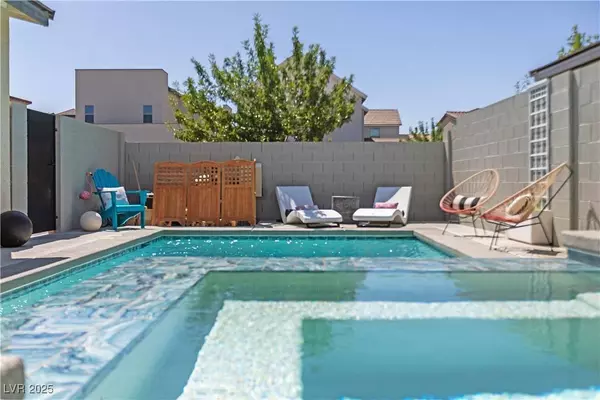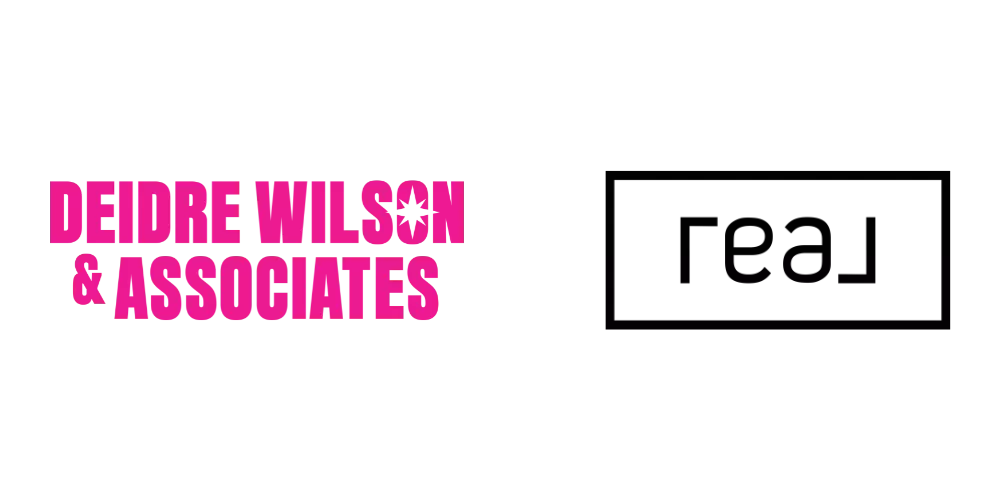
GALLERY
PROPERTY DETAIL
Key Details
Property Type Single Family Home
Sub Type Single Family Residence
Listing Status Active
Purchase Type For Sale
Square Footage 3, 697 sqft
Price per Sqft $270
Subdivision Inspirada Pod 5-1
MLS Listing ID 2692140
Style Two Story
Bedrooms 4
Full Baths 3
Half Baths 1
HOA Fees $255/mo
HOA Y/N Yes
Year Built 2020
Annual Tax Amount $6,976
Lot Size 6,534 Sqft
Acres 0.15
Property Sub-Type Single Family Residence
Location
State NV
County Clark
Community Pool
Zoning Single Family
Direction From St Rose Pkwy & Raiders Way, Left on Raiders Way - Turns into Via Inspirada after Volunteer, Take 3rd exit at 2nd roundabout on Avenida Brancusi, Left on Via Altamira, Right on Via Monet, Right on Montage Drive, Pass Catania Street, Home is 4th on the right. Park on Catania and enter community from community staircase to access front door.
Building
Lot Description Drip Irrigation/Bubblers, Desert Landscaping, Landscaped, Synthetic Grass, < 1/4 Acre
Faces West
Story 2
Builder Name TriPointe
Sewer Public Sewer
Water Public
Interior
Interior Features Bedroom on Main Level, Window Treatments, Programmable Thermostat
Heating Gas, Multiple Heating Units, Zoned
Cooling Central Air, Electric, High Efficiency, 2 Units
Flooring Carpet, Luxury Vinyl Plank, Tile
Fireplaces Number 1
Fireplaces Type Electric, Living Room
Furnishings Furnished Or Unfurnished
Fireplace Yes
Window Features Blinds,Window Treatments
Appliance Built-In Gas Oven, Convection Oven, Dishwasher, Gas Cooktop, Disposal, Microwave, Refrigerator, Water Softener Owned, Water Heater, Washer
Laundry Gas Dryer Hookup, Laundry Room, Upper Level
Exterior
Exterior Feature Courtyard, Dog Run, Patio, Private Yard, Sprinkler/Irrigation
Parking Features Attached, Garage, Inside Entrance, Open, Private, Tandem
Garage Spaces 3.0
Fence Full
Pool Gas Heat, In Ground, Private, Community
Community Features Pool
Utilities Available Underground Utilities
Amenities Available Basketball Court, Dog Park, Barbecue, Playground, Park, Pool, Spa/Hot Tub, Security
View Y/N Yes
Water Access Desc Public
View Park/Greenbelt, Mountain(s), Strip View
Roof Type Composition,Shingle
Porch Covered, Patio
Garage Yes
Private Pool Yes
Schools
Elementary Schools Wallin, Shirley & Bill, Wallin, Shirley & Bill
Middle Schools Webb, Del E.
High Schools Liberty
Others
HOA Name Inspirada HOA
HOA Fee Include Maintenance Grounds,Recreation Facilities,Security
Senior Community No
Tax ID 191-23-317-025
Security Features Prewired,Fire Sprinkler System
Acceptable Financing Assumable, Cash, Conventional, VA Loan
Listing Terms Assumable, Cash, Conventional, VA Loan
Virtual Tour https://www.propertypanorama.com/instaview/las/2692140
SIMILAR HOMES FOR SALE
Check for similar Single Family Homes at price around $999,000 in Henderson,NV

Active
$1,299,000
2781 Josephine DR, Henderson, NV 89044
Listed by Kristen Routh Silberman of Douglas Elliman of Nevada LLC4 Beds 5 Baths 3,369 SqFt
Active
$695,000
2188 Anserville AVE, Henderson, NV 89044
Listed by Terry N. Mayfield of The Property Shop4 Beds 4 Baths 3,364 SqFt
Active
$700,000
2345 Gondi Castle AVE, Henderson, NV 89044
Listed by Richard Husel of Keller Williams MarketPlace3 Beds 3 Baths 2,661 SqFt
CONTACT


